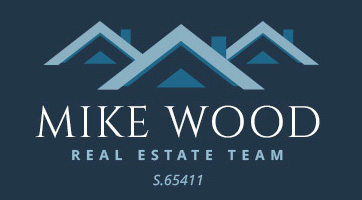Allure High Plains
- HOME SITE 109
- 5441 SIDE SADDLE TRAIL
- RENO, NV 89511
- HOME SITE 109
- 5441 SIDE SADDLE TRAIL
- RENO, NV 89511
Single-Family Home priced at $1,284,995
The Deluxe Modern Family design of the Allure home is the epitome of contemporary living, combining functionality, style, and comfort. Upon entering the home, you'll be greeted by a spacious office, providing a dedicated area for work or study. This allows for productivity and focus while maintaining separation from the main living areas. The great room serves as the central gathering space, featuring high ceilings and clear views of the desirable covered patio.
With ample space for relaxation, entertainment, and socializing, the great room becomes the heart of the home, accommodating various activities and creating a welcoming atmosphere. Overlooking the dining room, the well-equipped kitchen is designed to meet modern needs. It boasts a large center island with a breakfast bar, perfect for casual meals or additional workspace. The kitchen also offers plenty of counter and cabinet space, ensuring efficient organization, and a sizable walk-in pantry for convenient storage of kitchen essentials. The primary bedroom suite provides a private retreat within the home. It features an enormous walk-in closet, allowing you to store and organize your wardrobe effortlessly. The spa-like primary bath exudes luxury and relaxation, with its dual vanities, a large glass-enclosed shower for a lavish bathing experience, and a private water closet for added privacy and convenience.

Mike Wood
RE/MAX Professionals
(775) 250-2007
Square Footage
2,616+
Bedrooms
3
Bathrooms
3
Half Baths
1
Garages
3
Stories
1

Mike Wood
RE/MAX Professionals
(775) 250-2007
Square Footage
2,616+
Bedrooms
3
Bathrooms
3
Half Baths
1
Garages
3
Stories
1
Home design highlights
This quick-move-in home features an open-concept floor plan and meticulously crafted finishes, perfectly suited to your lifestyle. The centerpiece of this residence is its state-of-the-art kitchen, complete with an abundance of cabinet and counter space, a welcoming breakfast bar, and a spacious central island. A seamless extension of the indoors, the outdoor covered patio effortlessly blends indoor comforts with the allure of the outdoors.
The primary bathroom exudes luxury with its quartz countertops, dual sinks, and a generous shower. Within this community, you'll find resort-style amenities that will make your family feel like they're on a perpetual vacation. Don't miss out on this opportunity – call today to schedule an appointment!
The kitchen is equipped with JennAir appliances, including a double oven.
You'll find hardwood flooring throughout the primary living area.
The main living space features a Primo fireplace measuring 60 inches, complete with a full tile surround.
The primary bathroom boasts a zero-threshold shower for ease and accessibility.

3D Walkthroughs
This 3D property walkthrough is intended for representative and illustrative purposes only. Actual property may vary from what is shown.
Belong to something exceptional
This residence is situated in the esteemed Rancharrah community, renowned for its upscale amenities and opulent way of life. Community members enjoy access to the Social Club at The Club at Rancharrah, which features a well-appointed fitness center, spa, a sparkling pool, a full-service restaurant, and a stylish bar. The home is conveniently located within walking distance of the prestigious Village at Rancharrah, granting residents easy access to upscale shopping, fine dining, and entertainment opportunities.
This exclusive opportunity to own a fully finished home within the Rancharrah community offers a blend of luxury, convenience, and access to first-rate amenities. Don't let this chance slip by to embrace the elevated lifestyle it offers.
The Club
The heart of Rancharrah
SPA & NAIL SALON
Luxurious Pampering Getaway
FITNESS
Empower Your Body
RESTAURANT
Culinary Delights Await
contact us
Get in touch with us today to start your journey towards finding your dream home!





















