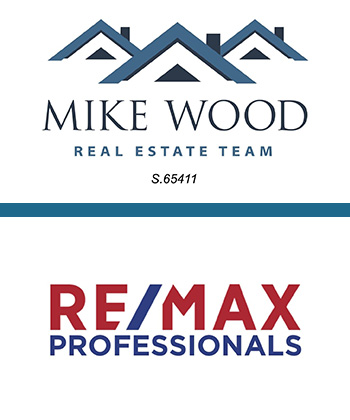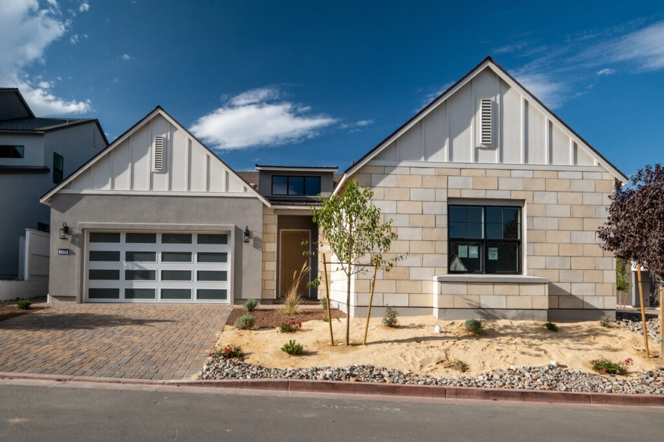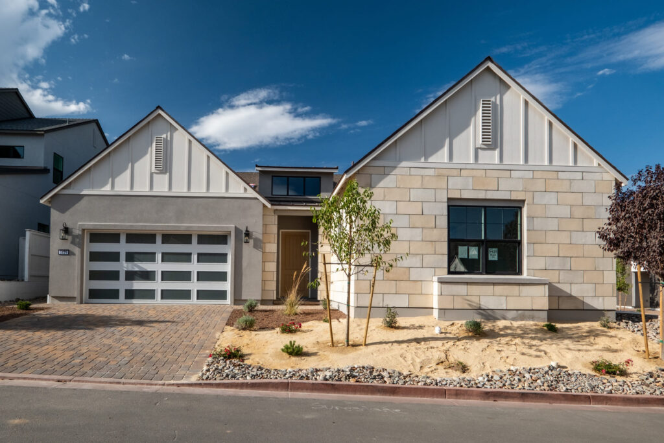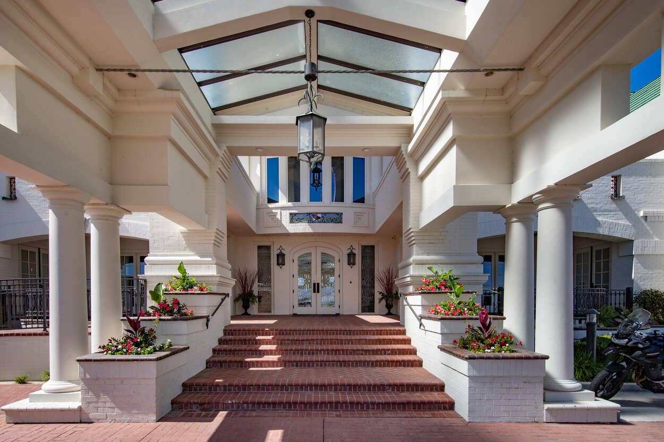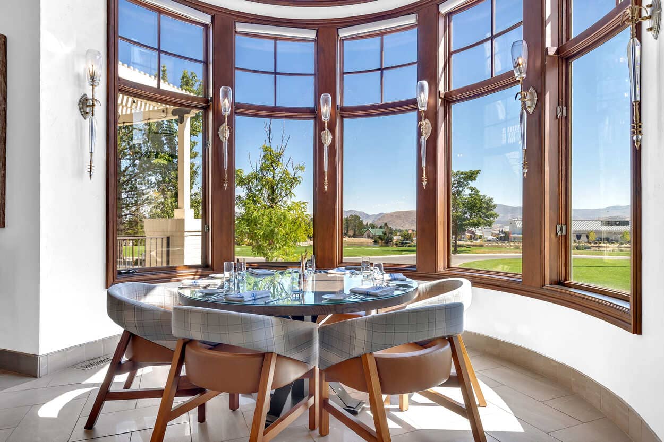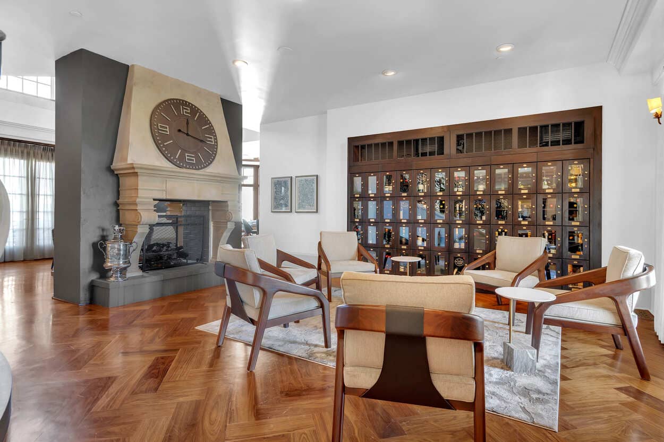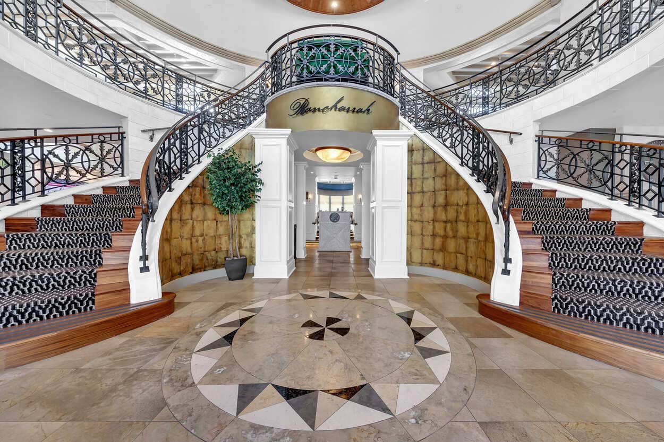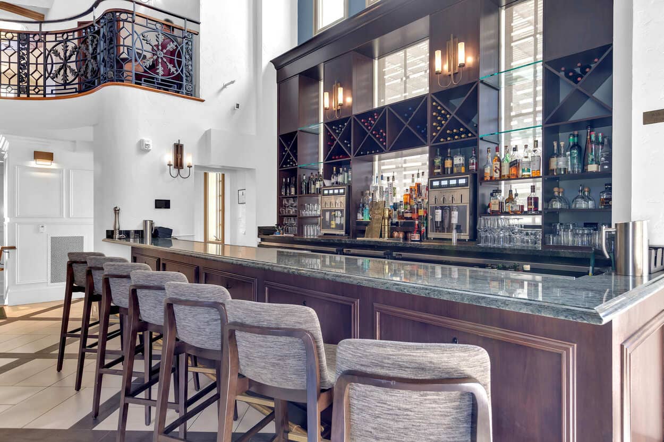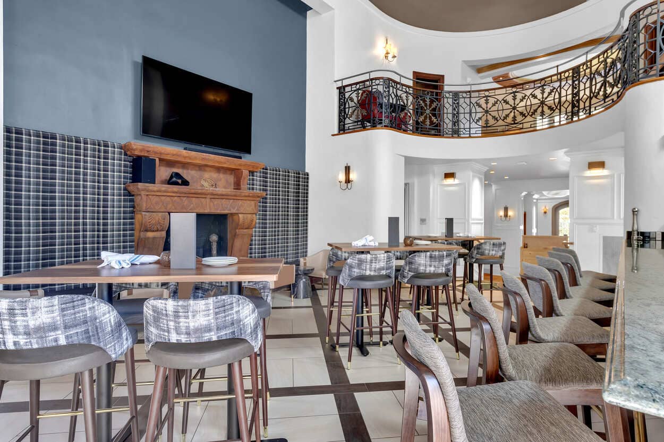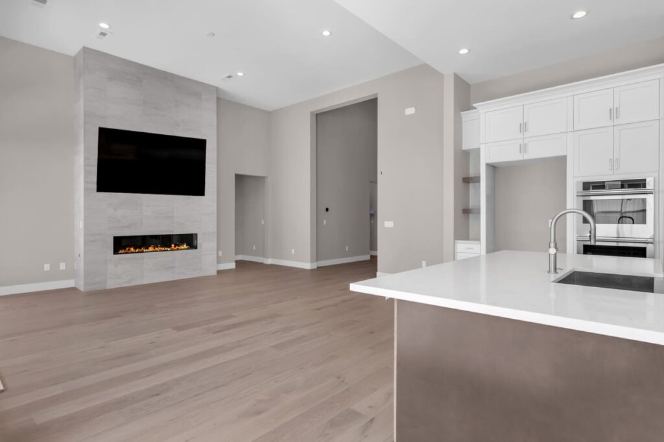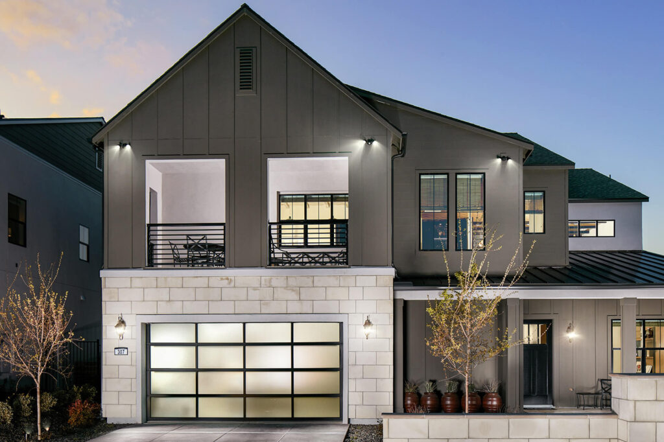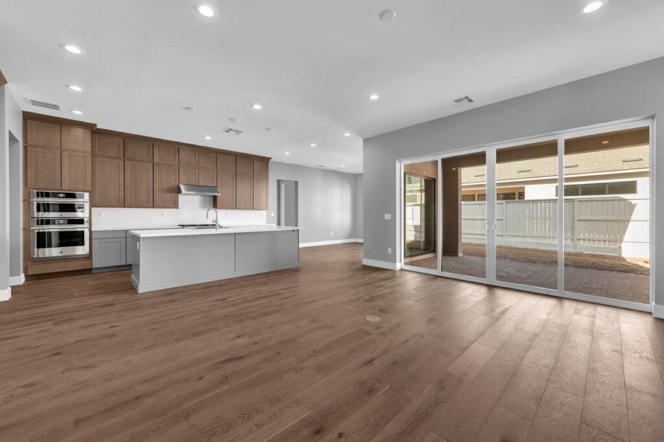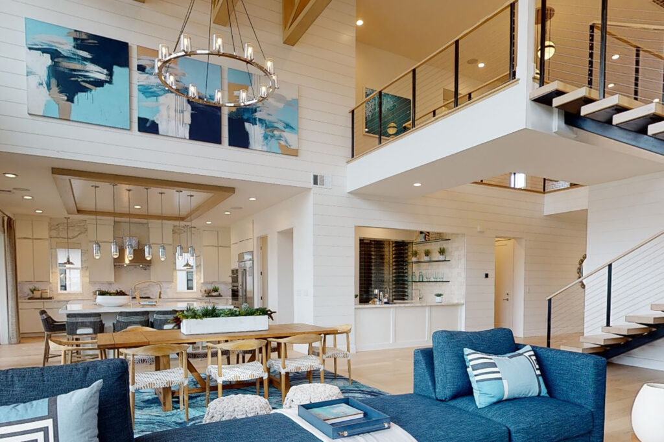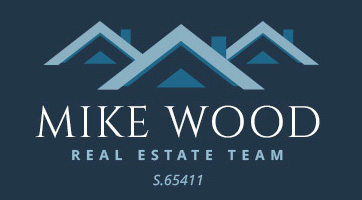Your Dream Home in Rancharrah
Move-in Ready!
- HOME SITE 113
- 5425 SIDE SADDLE TRAIL
Square Footage
2,616+
Bedrooms
3
Bathrooms
3
Half Baths
1
Garages
2
Stories
1
Move-in Ready!
- HOME SITE 113
- 5425 SIDE SADDLE TRAIL
Square Footage
2,616+
Bedrooms
3
Bathrooms
3
Half Baths
1
Garages
2
Stories
1

Welcome to Rancharrah
Where luxury living meets unparalleled amenities in the heart of Reno. With the purchase of a home within this exclusive community, you have access to an extraordinary lifestyle that combines comfort, convenience, and recreation. Membership ensures you can fully enjoy all that Rancharrah has to offer.
The Club
The heart of Rancharrah
SPA & NAIL SALON
Luxurious Pampering Getaway
FITNESS
Empower Your Body
RESTAURANT
Culinary Delights Await
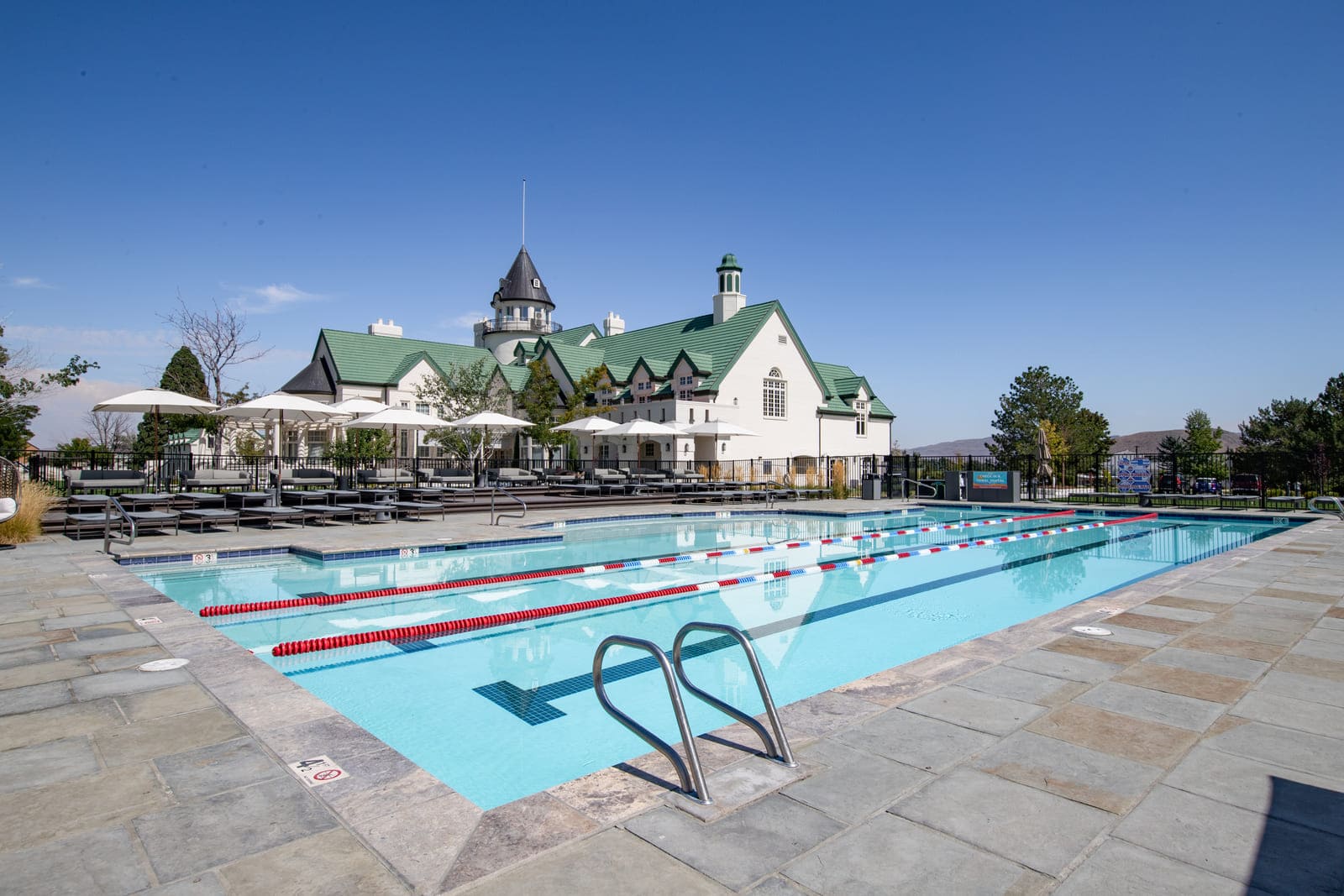
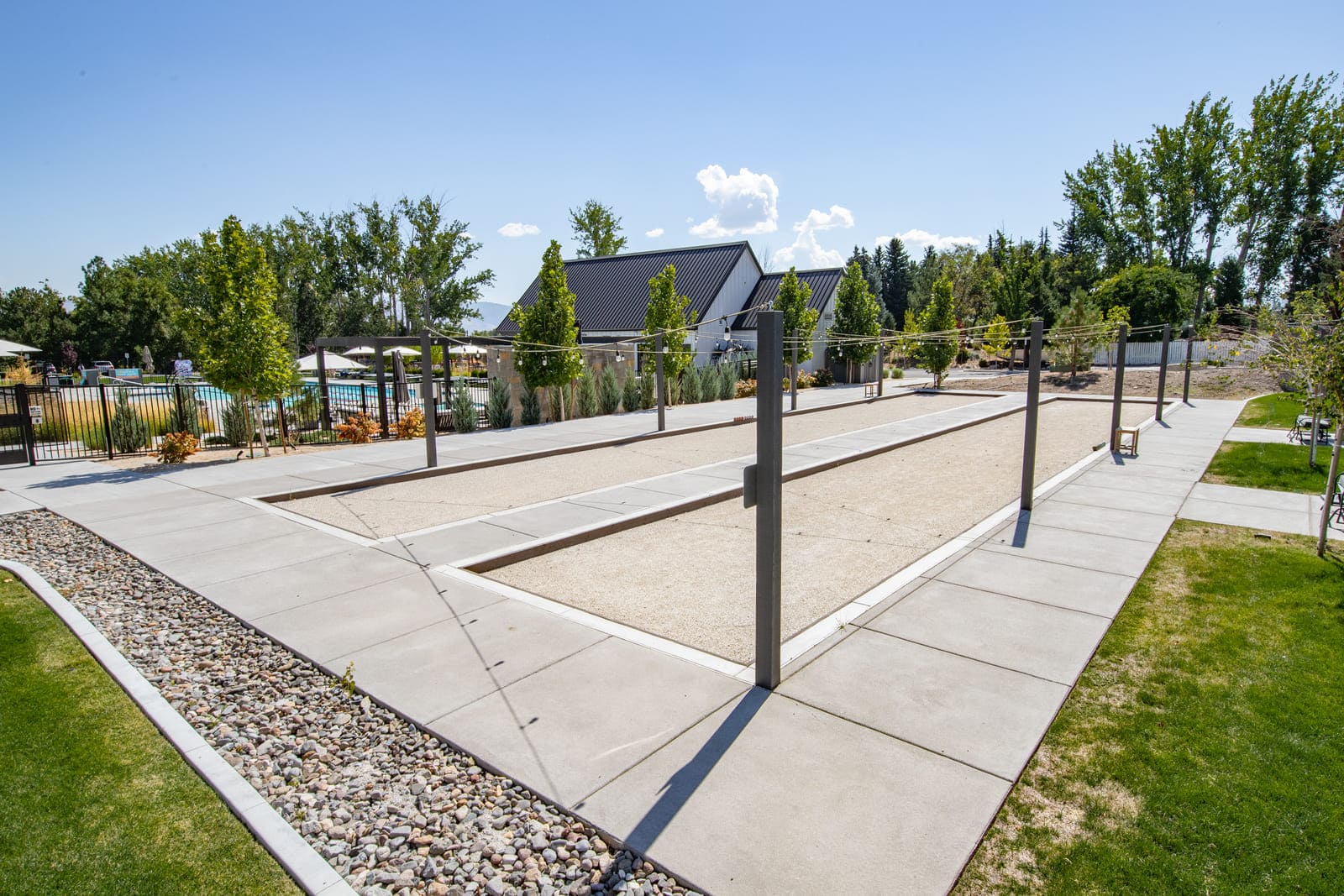
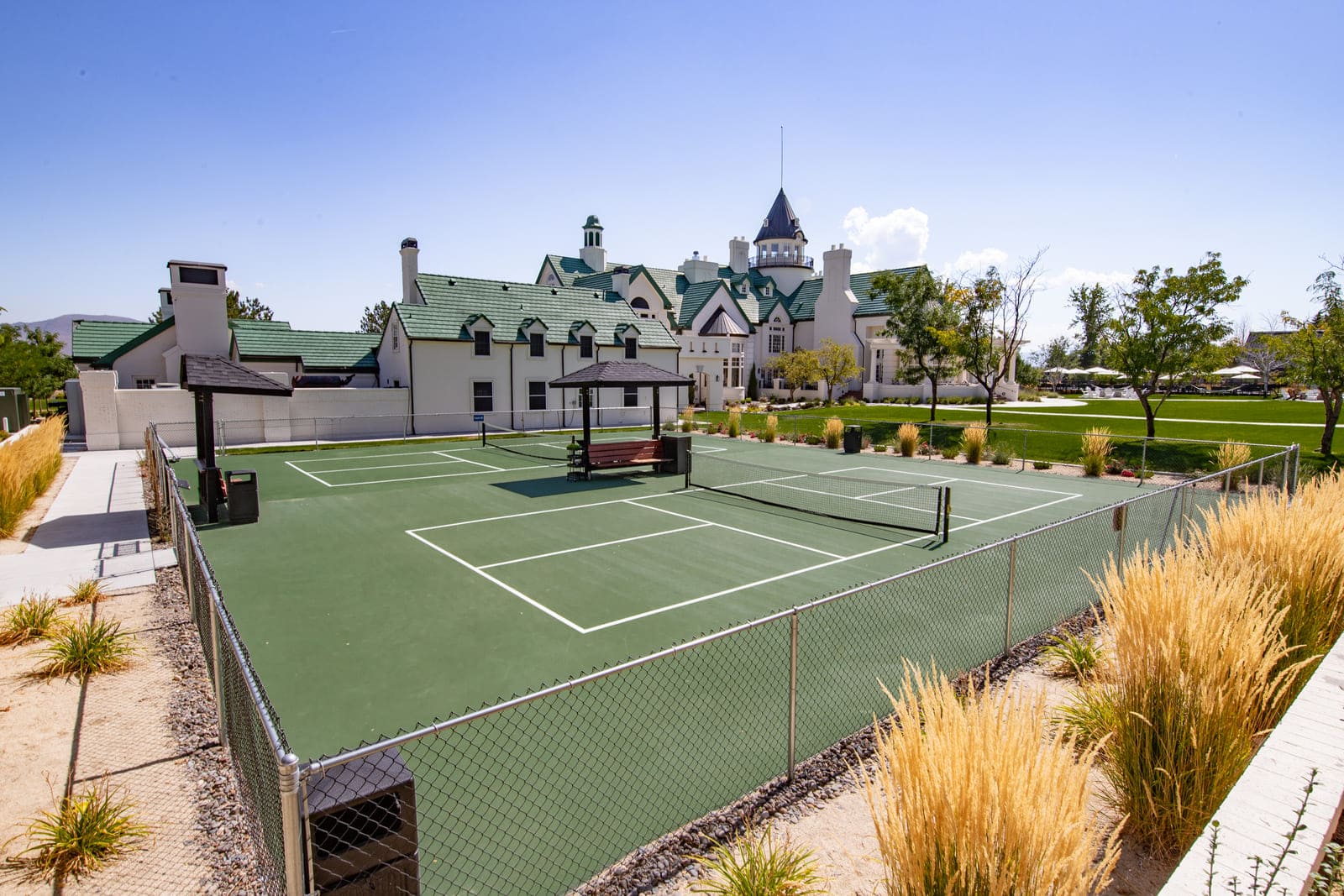

See For Yourself
Rancharrah's strategic location places you just 10 minutes from downtown Reno and an easy 40-minute drive from the breathtaking beauty of Lake Tahoe. Rancharrah stands at the crossroads of the best that the Reno-Tahoe region has to offer. Rancharrah isn't just a location to call home. It's a vibrant place where unique experiences come together to create a thriving community.
Introducing the Latigo Collection at Rancharrah:
Epitome of Prestigious Living
Nestled within the exclusive and prestigious Rancharrah community, the Latigo home collection is a testament to luxury living at its finest. Comprising three elegant and thoughtfully designed home designs, this collection redefines contemporary living, offering the utmost in comfort and sophistication for those who seek the pinnacle of residential excellence.
The Allure home defines single-level luxury living. The welcoming covered entry leads to a spacious office and a soaring great room with clear views of the covered patio. The well-equipped kitchen boasts a large center island, ample counter and cabinet space, and a sizable walk-in pantry. The primary suite offers a spa-like bathroom with dual vanities, a spacious walk-in shower, and an enormous walk-in closet. Additionally, this home features two en suite bedrooms, a powder bath, and a generous laundry room.
The Durham home is a stunning two-level design featuring a grand two-story foyer, spacious office, expansive great room, and a covered patio. The well-appointed kitchen with a large island and walk-in pantry opens to the dining room. The primary bedroom suite on the main level offers a walk-in closet and spa-like bath. Upstairs, you’ll find more bedrooms with private baths and a generous bonus room with a covered deck. This home seamlessly blends luxury and comfort for modern living.
Experience a lifestyle of grandeur in this immaculate 5-bedroom home, each with its private bath. The main level offers a guest suite and a private office. Upstairs, a flex room and a stunning primary suite with a spa-like bath and a walk-in closet await. The double island kitchen, soaring ceilings, and a wet bar make this home perfect for both daily living and entertaining. This is your opportunity to live in a home that combines sophistication with comfort.
Move-in Ready!
- HOME SITE 113
- 5425 SIDE SADDLE TRAIL
Square Footage
2,616+
Bedrooms
3
Bathrooms
3
Half Baths
1
Garages
2
Stories
1
Move-in Ready!
- HOME SITE 109
- 5441 SIDE SADDLE TRAIL
Square Footage
2,616+
Bedrooms
3
Bathrooms
3
Half Baths
1
Garages
3
Stories
1
Move-in Ready!
- 305 MAREWOOD
Square Footage
2,616+
Bedrooms
3
Bathrooms
3
Half Baths
1
Garages
3
Stories
1
Move-in Ready!
- HOME SITE 113
- 5425 SIDE SADDLE TRAIL
Square Footage
2,616+
Bedrooms
3
Bathrooms
3
Half Baths
1
Garages
2
Stories
1
Move-in Ready!
- HOME SITE 97
- 5442 SIDE SADDLE TRAIL
Square Footage
4,068+
Bedrooms
5
Bathrooms
4
Half Baths
1
Garages
3
Stories
2
Move-in Ready!
- HOME SITE 106
- 5453 SIDE SADDLE TRAIL
Square Footage
4,042+
Bedrooms
5
Bathrooms
3
Half Baths
1
Garages
3
Stories
2
Move-in Ready!
- HOME SITE 94
- 5424 SIDE SADDLE TRAIL
Square Footage
4,919+
Bedrooms
5
Bathrooms
5
Half Baths
1
Garages
3
Stories
2
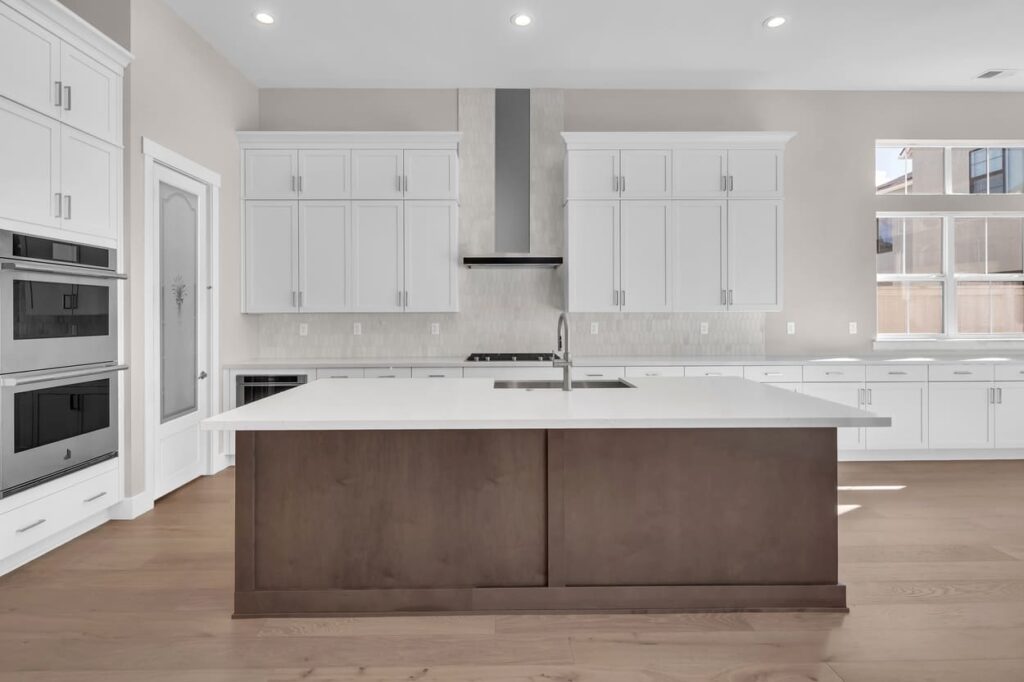
Under Development
Allure High Plains
- HOME SITE 93
- 5418 SIDE SADDLE TRAIL
Square Footage
2,616+
Bedrooms
3
Bathrooms
3
Half Baths
1
Garages
3
Stories
1
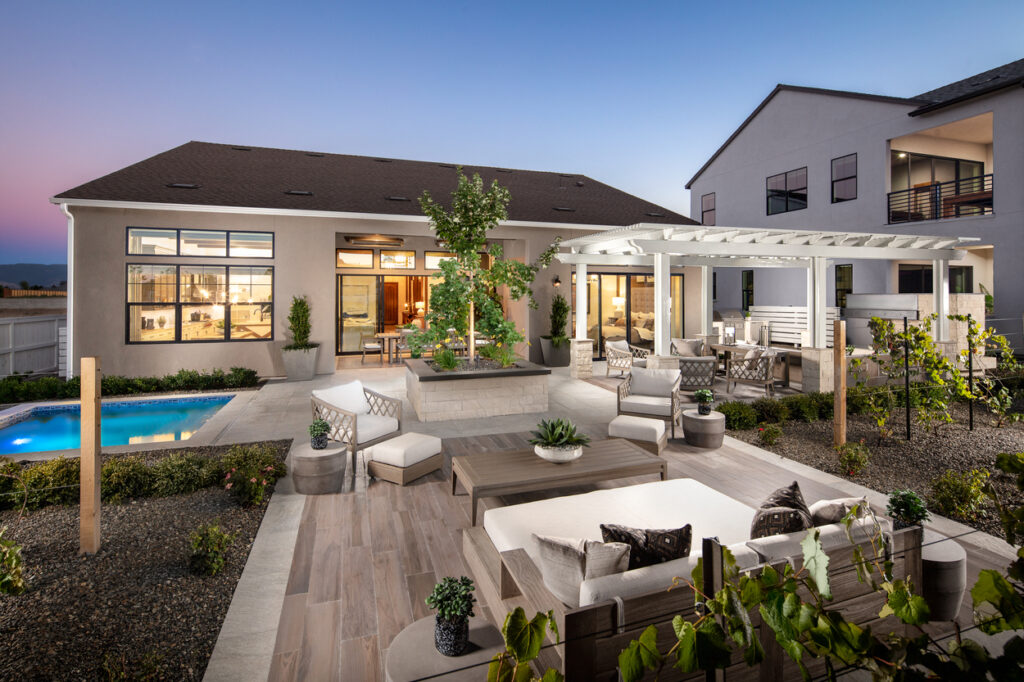
Under Development
Allure Mountain
- HOME SITE 98
- 5448 SIDE SADDLE TRAIL
Square Footage
2,616+
Bedrooms
3
Bathrooms
3
Half Baths
1
Garages
3
Stories
1
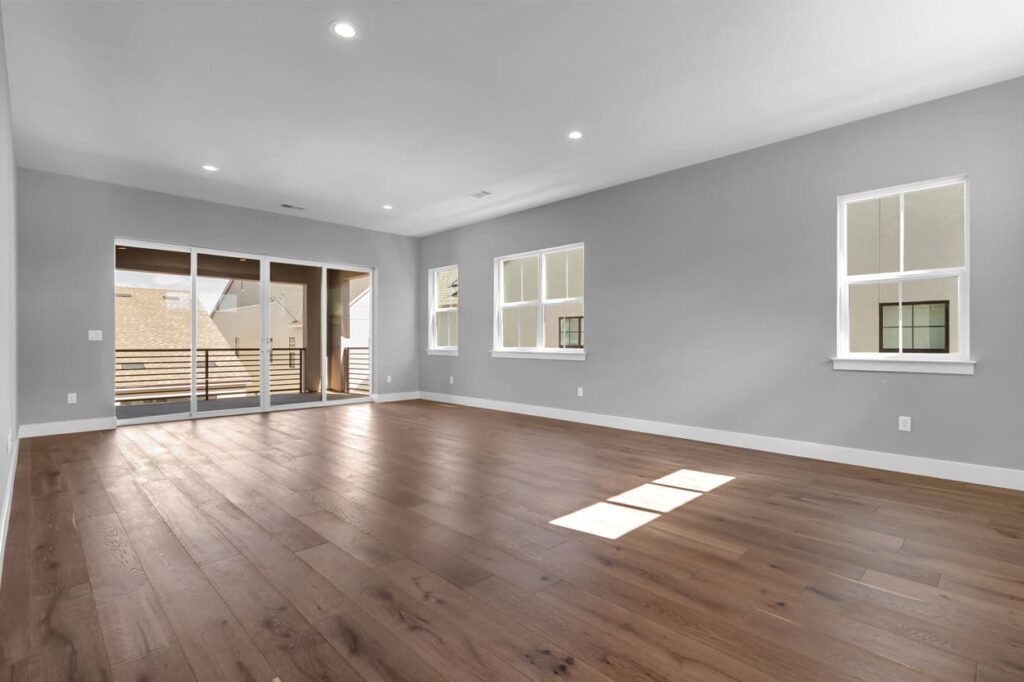
Under Development
Durham Prairie
- HOME SITE 99
- 5454 SIDE SADDLE TRAIL
Square Footage
4,068+
Bedrooms
4
Bathrooms
4
Half Baths
1
Garages
3
Stories
2
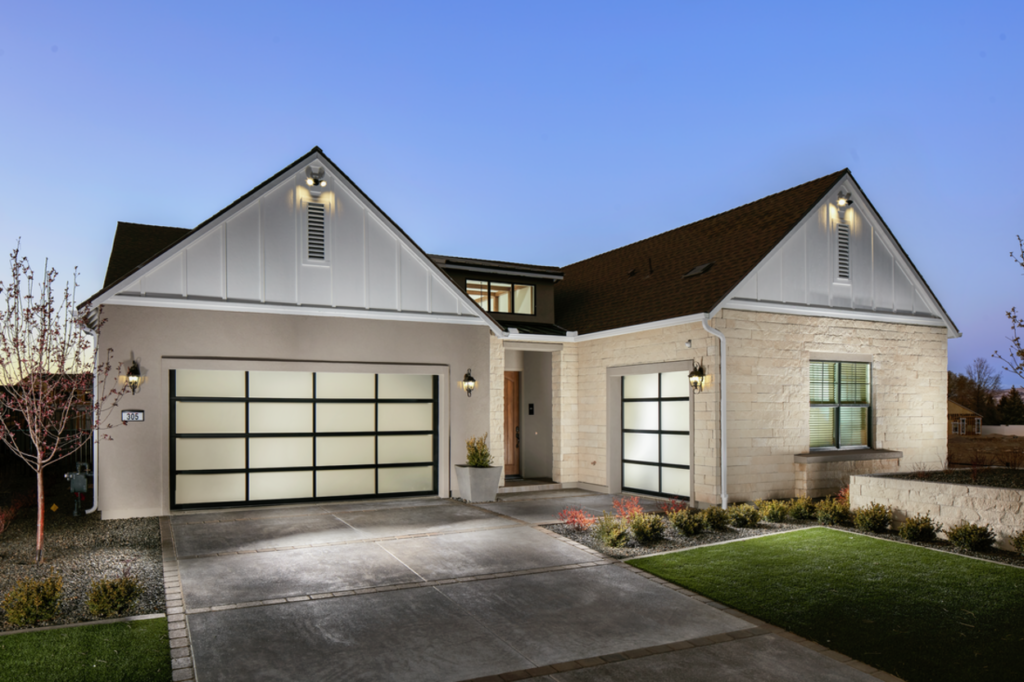
Under Development
Allure Prairie
- HOME SITE 105
- 5457 SIDE SADDLE TRAIL
Square Footage
2,616+
Bedrooms
3
Bathrooms
3
Half Baths
1
Garages
3
Stories
1

Mike Wood
Add Your Heading TeRE/MAX Professionals | Team Leader/Associate | License# S.65411
(775) 250-2007
“I work hard for my clients whose trust I hold in high regard. My service is very individualized and tailored around my client's needs. I am highly dependent on technology, I'd much rather e-mail than play phone tag. You're it by the way.”
